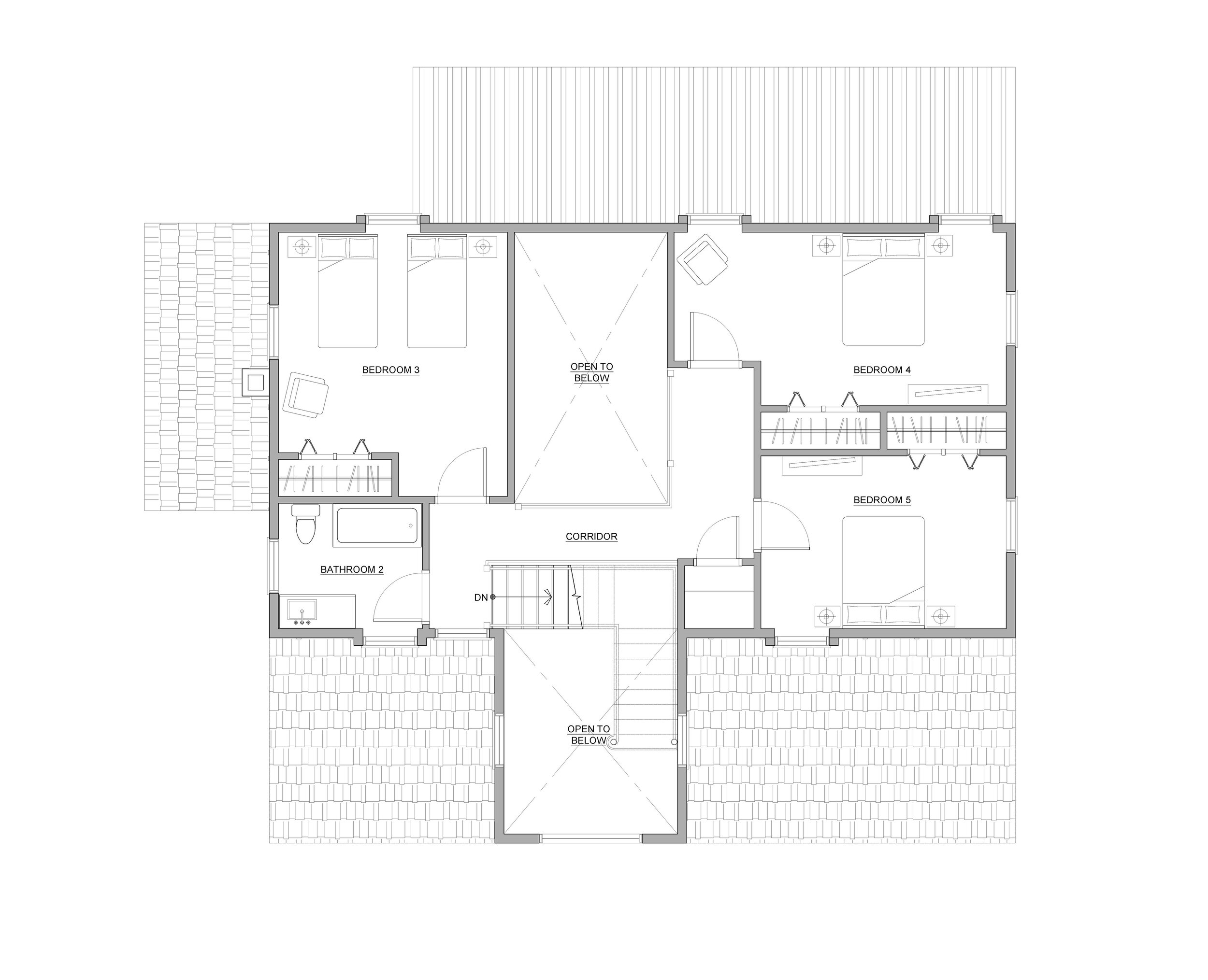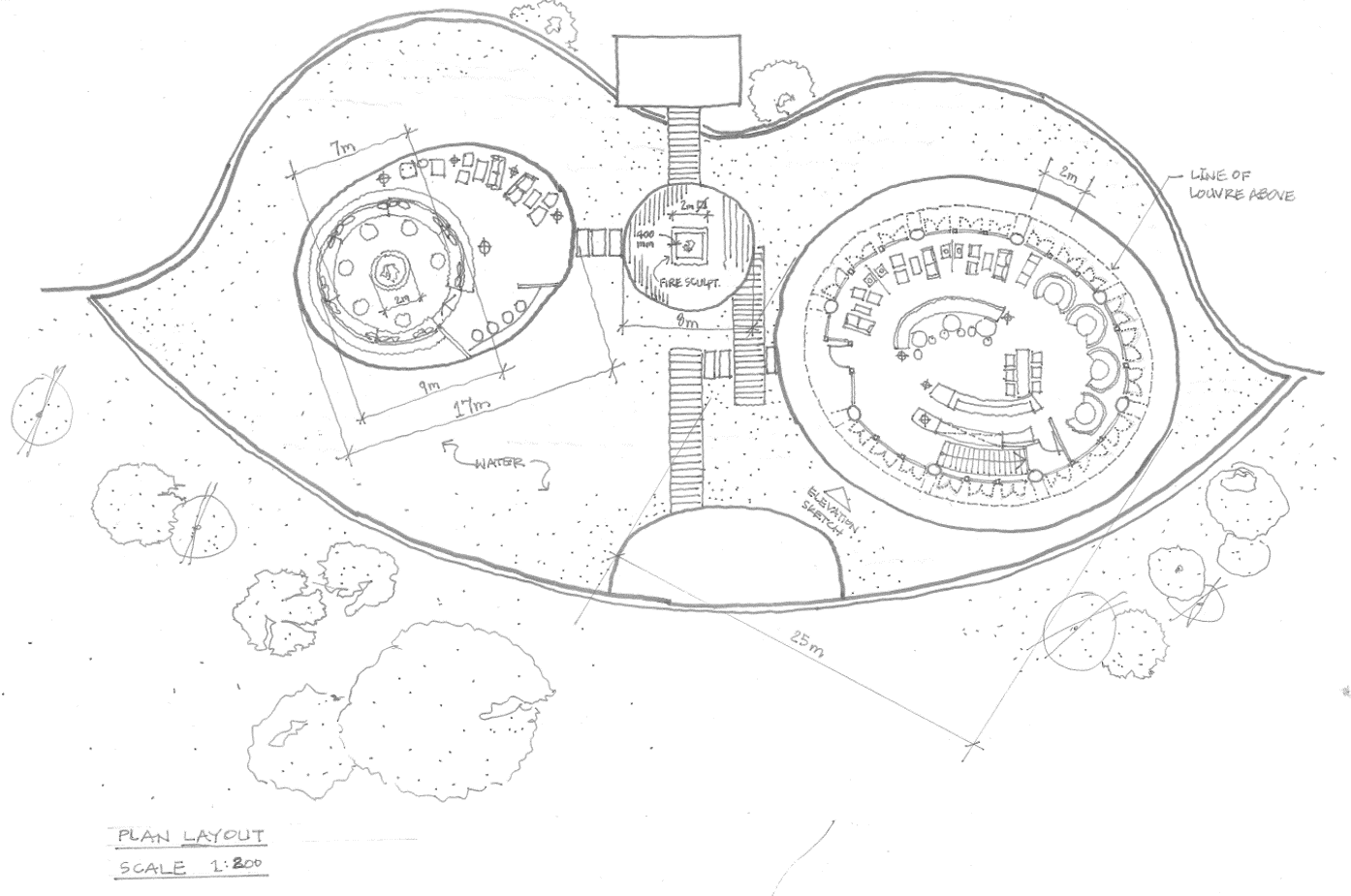Spaces for living, eating & traveling - done well.
RESIDENTIAL
COMMERCIAL
HOSPITALITY

RESIDENTIAL

COMMERCIAL

HOSPITALITY
The Meat Up Grill
New York
The design for The Meat Up Grill was inspired by the classic American drive-up Hamburger stand. It has fun and family-friendly features with bold, rich colors of Americana but we combined this with an industrial edge and a cool combination of metal, wood & stone tiles.



Fast Casual Restaurant
Asia
Entering the Asian market, as project designer for Wilson Associates, we were tasked with creating the design concept for this fast casual restaurant. With a challenge of a dual entry in a shopping mall setting, we sought to create a open kitchen layout, seating & grab & go counter to cater to customers.

Food Concept

Design Concept

Floor Plan Layout

Watercolor Rendering
Private Residence
Cortland, New York
Located a few hours drive north of New York City, this home is designed for a retired couple looking to trade in the fast pace of New York City for thirty-three acres of ponds, horses and the tranquility of farm life. The 5-bedroom, 2.5-bathroom home features a double height living area flanked by an open kitchen and opens unto a sweeping porch designed to gently accept the soothing, southerly breezes while overlooking grazing horses, a pond and a rolling hillside.

Building Section

First Floor Plan

Second Floor Plan

Fast Casual Restaurant
New York
Located at a prestigious land-marked address in New York City, the design for this doughnut shop packs a lot of flavor into 700 square feet. Inspired by the French residential kitchen & the rustic charm of a traditional French bakery - fresh finishes and a pop of color pair with the art deco aesthetic of the building.


Floor Plan Layout



3D Rendering

Study Model

Study Model

3D Rendering
Pool Bar
Haitang Bay
Located on the swanky region of Haitang Bay, China, this pool bar - open on all sides - was made for lounging. As project designer for Blueplate Studios, we used wood screens to limit solar heat gain and fully operable wall partitions, this pool bar opens up unto a large pool with sunken seating and fire pits for relaxing.

3D Rendering

Floor Plan Layout

Section Sketch

FF&E